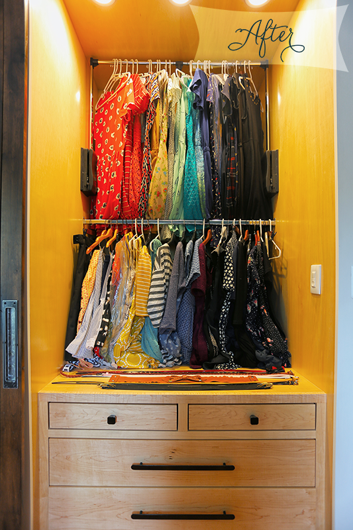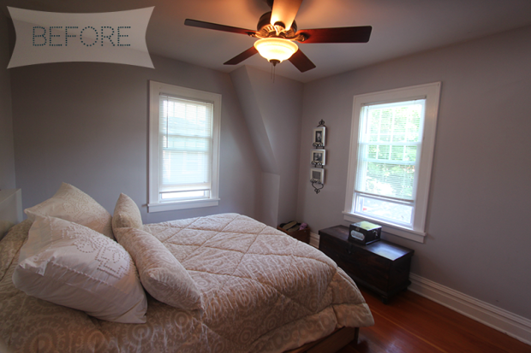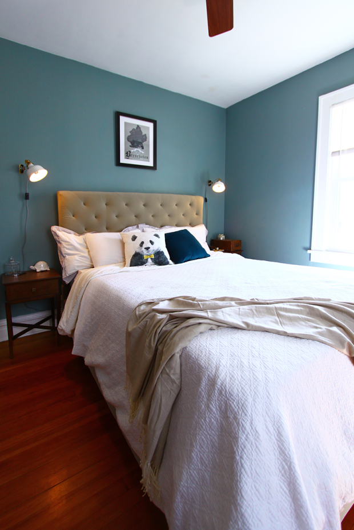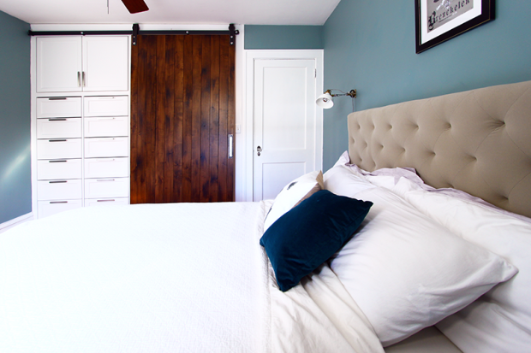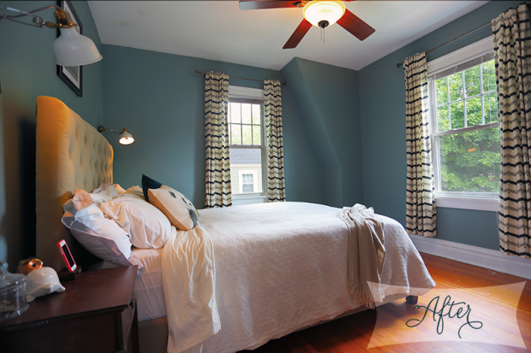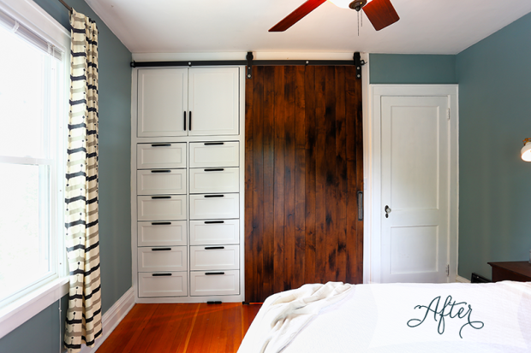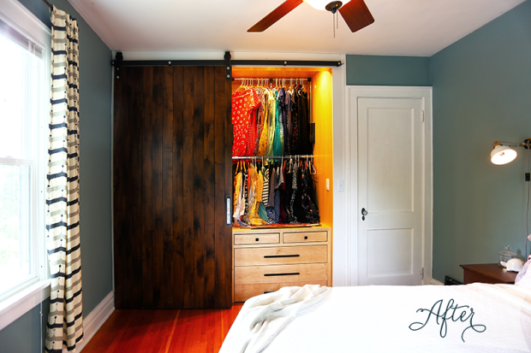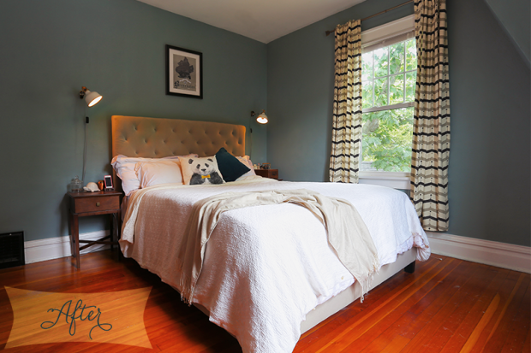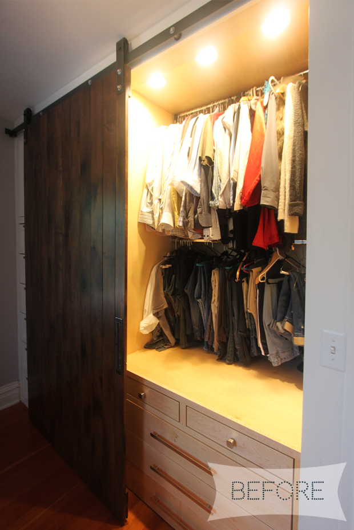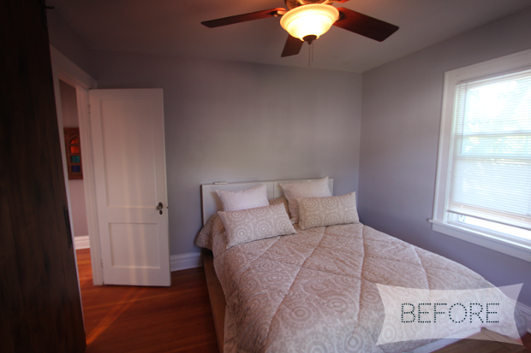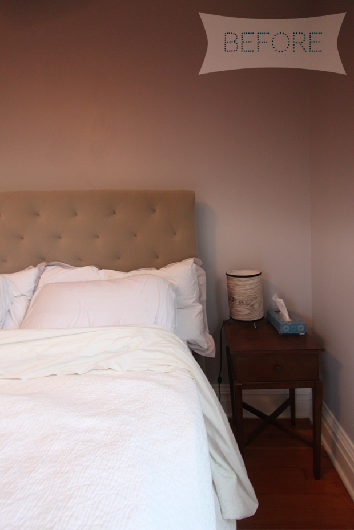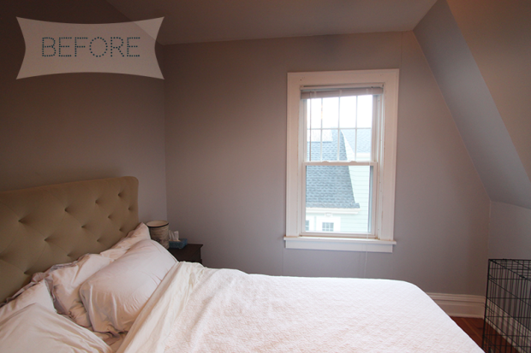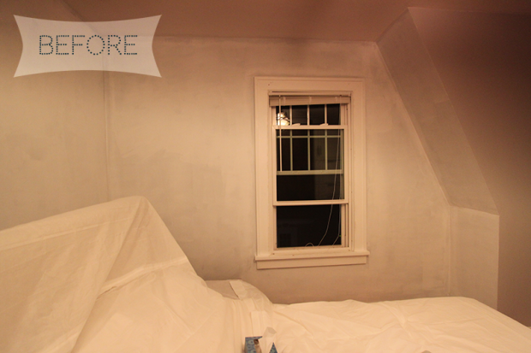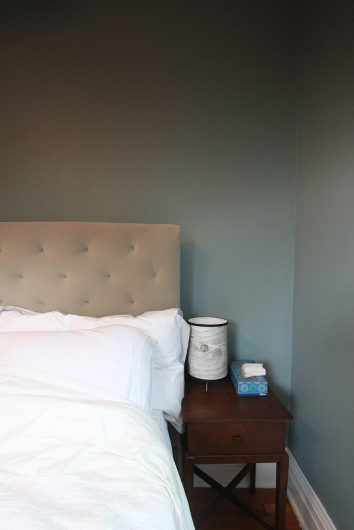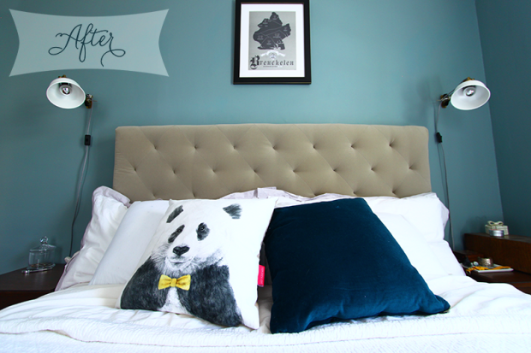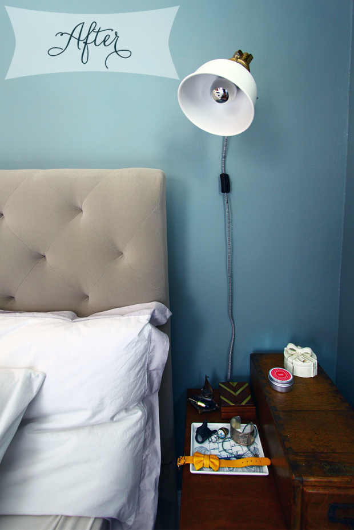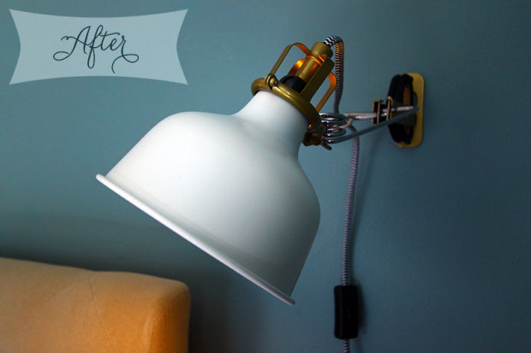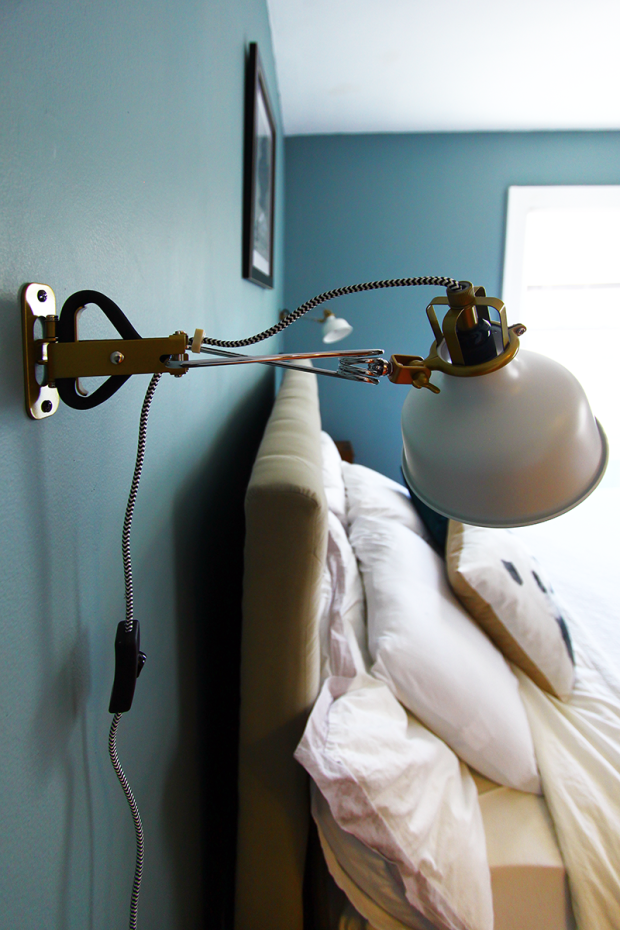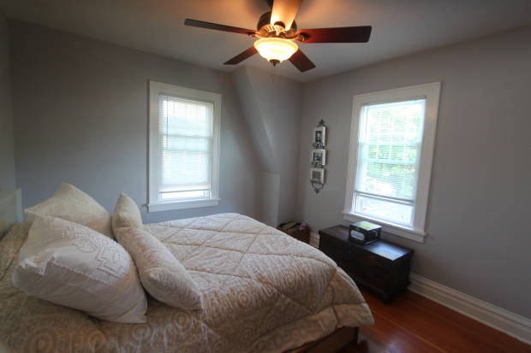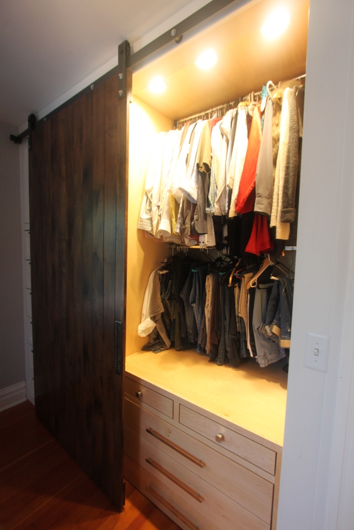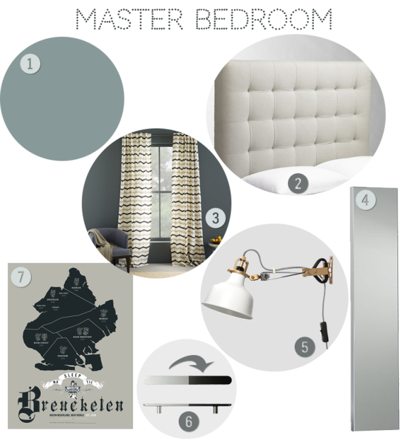The first version of this post was originally posted in August 2011 on the giftable designs blog.
Because it isn’t just as easy as picking out a color and waiting for the “after” photos, I’m going to start outlining each room, the process of design and renovation, and finally what I would change (or wouldn’t) if given the chance. I’m going to upload a ton of pictures with little descriptions, but if you just want the final run-down (or the finished pictures!), scroll to the bottom.
Room number three! Yay!
I think the bedroom may have been the easiest room for us to agree on from the start. We had been living in a 100+ year old tenement apartment for 3 years, and as much as I loved the character of the exposed brick, we were sick of having such warm colors in the bedroom (it’s not very relaxing!). We wanted the bedroom to be soothing and calm with a beach cottage vibe, and an edge. The one reference point we kept coming back to was our favorite hang-out, the Ale House Inn in Portsmouth, NH. Whenever we manage to get away from the city and up to the Seacoast, we love to just sit and relax in the tranquil and beautiful, yet modern hotel rooms. So basically, all the work has been done for us. All we needed was to find a beachy blue for the walls and inject our personal style into the details….
Blah, too much talking. Look… pictures!




We got the room cleared out, and then used it mostly for storage of the construction materials. We decided to have our crew refinish all the floors in the apartment, except these, because M likes wall-to-wall carpet in the bedroom. So, unlike the 100-step-process of all the other rooms, the bedroom only needed:
• The walls sanded and painted.
• Elfa components installed in both closets.
• The electrical outlets grounded.
• New moulding.
• The whole shebang on the windows and A/C unit. (discussed below)
• Carpet
The first thing they did was paint. You can see our original paint color below, on the right (on the wall with the windows). It was ok but felt like maybe we were preparing for a baby boy and not two twenty-somethings. We switched to the color you see on the left, which felt a lot more subdued and nautical.

We used the same taupe color for all the trim in the apartment, and went for a sunny yellow as the closet interior color. We wanted something that wasn’t white or beige, but wouldn’t dramatically alter the look of our clothing.

Next up was the PTAC! That’s a “packaged terminal air conditioner” for those who haven’t been speaking renovation for 8 months now. They’re the giant units you see in old hotels, and they’re required by our building. The first step was to open up a gaping hole in the side of the brick-and-concrete building.
Then comes a wall sleeve, an exterior grille, and finally the air conditioning unit and cover. They also realized halfway through that they had to switch out the regular 120v outlet for a monster 240v outlet (which delayed us a few days, since all the electric had already been done and the walls were all closed back up already).

We also had to move and cover the building’s heating coils. Although the PTAC serves as a heater, the building heat is free (or at least already paid for by our maintenance)– it’s also terribly ugly. First the building wanted the coils to be placed on the top of the unit, then the bottom, then the top. I’m still not convinced that it matters or that they know what they’re talking about.
And lastly, they had to install one large pane of glass where the old window and old A/C used to be. This made the room look about 16x bigger and brighter.
So here you have the room as complete as the construction crew would make it, but without functioning floors.

The next step was to get some carpet installed. This was a much bigger headache than we anticipated. Note: If you don’t care about carpet and/or don’t enjoy rants, just scroll on down.
Originally, we just stopped into good ol’ Home Depot. Obviously, their carpet isn’t the best quality I’m going to find in the whole city, but I figured it would be quick and cheap. And considering how much I care about carpet, that sounded about right. The people at the store were complete morons. One girl had a “I’m New!” button on her smock, and an older man who followed her around later admitted she was training him. Neither of them could figure out the computer system. Eventually, we got a quote of around $1100-1200 for our 200 sq ft room. We decided to go for it.
The guys came to measure and we were emailed a new quote. There were over $200 in hidden fees! There was a “Hard Access Walk Up Fee (For hard to maneuver staircases and landings) or elevator access“– a fee for elevator access?? They should give us a convenience discount for being in one of the few non-walk up buildings in Midtown! How can you charge someone $150 due to the fact that they have an elevator? You know what it is? A NYC surcharge. And that’s BS, coming from a store that has not one but two locations in the city. Build the price into the installation or the carpet, but don’t charge a hidden fee! The other fee was to provide a certificate of insurance to our building, a $75 charge that wasn’t mentioned no matter how many times we said “we live in a co-op, can you guys provide insurance? Is there a charge for that?”– nobody knows until you pay the $50 measuring fee and then they tell you about all the rest of the fees. I didn’t even mention the “measuring fee” before, did I? Well you know what? Even if HD is the cheapest carpet in the city I don’t do business with disingenuous companies. Nor do I want someone with an “I’m New!” badge installing our flooring.
I momentarily pondered calling Empire, but a quick Google search was pretty quick to convince me they would be even worse. A friend in the design world insisted we try ABC Carpet, but the upstairs was out of our price range and the bargain basement didn’t have any remnants that would come close to fitting. We’re also pretty picky when it comes to color/softness/thickness and everything we liked was way out of our budget.
Finally, I checked Yelp, which led me to a store I’d never heard of on the Upper West Side, Rose’s Carpet. We spent a Saturday morning during a major heatwave trekking up there and managed to pick a recycled nylon that was fine. Not great, but decent. And the price was right– just slightly higher than Home Depot but with people who seemed to know what they were doing and had been doing it for awhile.
Five days later, the installers arrived at our door. They did everything they were supposed to do and seemed to know what was going on. I watched them roll out the carpet because I was anxious to see how the color played off our blue walls and taupe molding. I don’t think they’ve ever seen someone so anxious about carpet before.
They aligned it… unrolled…… evened out the edge………. kept unrolling……………. crap.
It was too short. Apparently, Rose’s sent in an order for 22′, and for some reason the manufacturer only sent 18′. Normally, it would be no problem. Come back next week with new carpet– whatever. But keep in mind that we have been living without a bedroom for a month now. And we both work from home (we had both been using the couch as our office, which was placed next to the bed in the middle of the living room). We had been keeping some errant furniture and the suitcases we’ve lived out of for the past 3 months in there, but got it all moved into the living room before the guys got here. Now we have spike strips on the floor and literally everything we own is in our 200 sq ft living room.
After some major complaining, we managed to get $100 off the price, and the guys came back 4 days later with the correct carpet. It took them about an hour and, at this moment, our renovation was finally over. No more contractors, no more so-called professionals. Just us, in our apartment, ready to DIY some last-minute projects and unpack.


We danced and cheered for about 10 minutes and then got moving with the furniture. I couldn’t WAIT to get it out of my living room, once and for all. An hour later, we had this… definitely not finished, but a functional office and bedroom space.



That armoire in the last picture and the bedside table above it are antiques I turned into DIY projects I did about a year ago. They never made their way into our living space before, so finally having them with our things on top of them was such a breath of fresh air. I’ll have a post soon on where they started and the whole transformation process.
Room Details:
• PTAC – by Amana, from Total Home Supply, $800
• Closet Interiors – by Elfa, from the Container Store, $800
• Paint – Walls: Behr UL-220-15 Frozen Pond, flat finish. Trim: Behr 720D-4 Ashwood, eggshell finish. Closets: Behr 390B-4 Chilled Lemonade, flat finish.
• Carpet – Sandy Hollow by Shaw in #103 Mountain Mist from Rose’s Carpet on the Upper West Side, $1500
Things I’d Do Differently (or Keep the Same):
So far so good, in here. I’d like to say I would have scrapped the carpet thing, but I don’t think M would have let me. It was a total pain, but at the end of the day he was right that it feels more homey and bedroom-y. The carpet we ended up with is perfect. We were worried it would look weird or dirty in the room, but it plays pretty well with the other elements, and it’s not super boring beige which is important (if you can’t tell the exact color from the photos, it’s like a dark sandy color with a lot of gray. I know, I know, sounds like beige, but it’s not!). Obviously, If I did this again, I’d already have the carpet figured out by the time we were almost done so they could just come in and do it instead of waiting a month.
I love our new closets, too. Believe it or not, this is the first time in my life I’ve had my own closet. As a kid, my parents divided their second bedroom into an office for my dad and a bedroom for me. I got the half with the windows, he got the half with the closets. In every place I’ve lived since then, there has only been one bedroom closet and Mike and I have shared it, or I’ve just used the drawers under our bed. Now that I have one, I actually don’t even know what to put in it. But I’m sure I’ll figure it out 🙂
So yay! I slept in a bed last night! With a frame under it! And woke up surrounded by bedroom furniture, not boxes and the couch.
Now I’ve got a lot of unpacking to do. And I couldn’t be happier about it.
Cheers!
